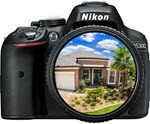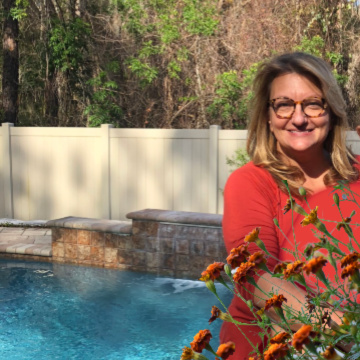Interactive Floorplans and 3D Walkthrough Tours
DIGITAL, 360° photographs that allow your customers to explore the whole property, on their phone, on their computer, wherever they are, all as they navigate a detailed floorplan.

Our new VR VIEWER photo-spinning software creates lush, vibrant pictures with an interactive floorplan…what many call a 3D Virtual Tour. The camera scans a room and our software then creates a detailed floorplan. We can produce this experience for as little as $150.00 for a home up to 2,000 sq.ft.
We also offer those spins turned into a video, at a mere $30 add-on.
Says the Cavanaugh Team:
“Wow, that’s awesome! SO COOL…I LOVE THIS!”
We provide you with a link and it opens right up from the MLS. Your buyers can explore the home at their leisure from the comfort of wherever they are! They never have to see the property in person until they own it!
Interactive Floorplan and Virtual Tour
The Floorplan
Using our high tech spinning software, we create a floorplan to hold the HDR photographic scans. The floor plans give you a detailed 2D representation of your home. Buyers can use it to plan changes to the home or to visualize a new furniture layout. Your floor plan comes branded with the address, and either your photograph or your realty office logo. Whichever you prefer
VIDEO
Our 3D virtual tours require the viewer to click on the next location to make the next room come alive. There are applications when you just want a walk through to happen automatically. This is a video – a smooth movie – walk through, going from room to room without the viewer having to do any more than sit back and enjoy.
3D Model – in the Pro Package
Are you an interior designer? Is your buyer accustomed to working with an interior designer? these professional 3D models will show the details in a vivid, accurate display so that they can go to work immediately! With this model, you can change the paint color, move the furniture around, change the angle you’re looking at. Everything you would expect in a CAD rendering.
2,000
Up to 2,000 Square feet- Detailed Floorplan, with room measurements
- 3-D Walkthrough/Tour
- Add-Ons
- Video of Virtual Tour that doesn't require interaction. $29.95
- Pro Package that includes 3D Model with furniture in place $279.95
3,000
2,000 - 3,000 Sq. Ft.- Detailed Floorplan, with room measurements
- 3-D 360° Walkthrough
- Add-Ons
- Video of Virtual Tour that doesn't require interaction. $29.95
- Pro Package that includes 3D Model with furniture in place $359.95
4,000
3,000 - 4,000 sq. ft.- Detailed Floorplan, with room measurements
- 3-D 360° Walkthrough
- Add-Ons
- Video of Virtual Tour that doesn't require interaction. $29.95
- Pro Package that includes 3D Model with furniture in place $439.95
4,000+
Properties over 4,000 sq. ft.- Detailed Floorplan, with room measurements
- 3-D 360°Walkthrough
- Add-Ons
- Video of Virtual Tour that doesn't require interaction. $29.95
- Pro Package that includes 3D Model with furniture in place $439.95


